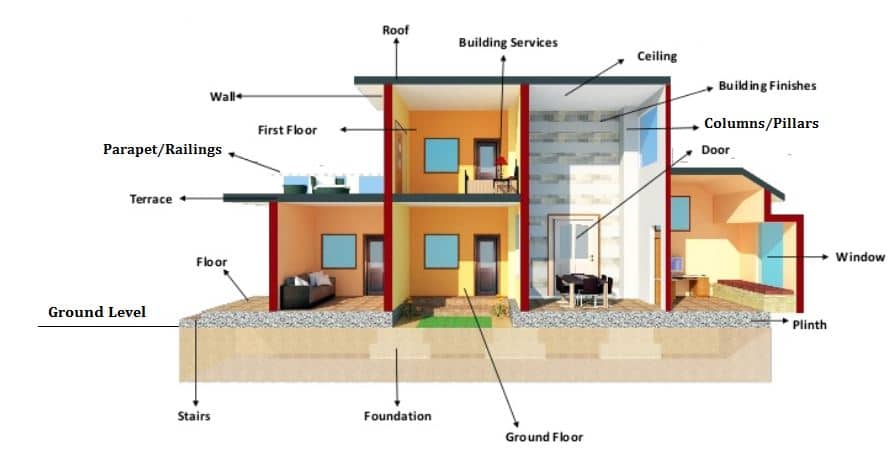Book Launch Offer
Green Concrete Using Industrial By-Products
978-620-4-72705-9
- ISBN-13:
978-620-4-72705-9
- ISBN-10:
- 6204727052
Our site is to develop the basic needs of an engineer, who create the world, Civil Engineers creators, our blog shares necessary Engineering information on Standards, Methods & Materials with brief description to create awareness and provide knowledge that is valuable to professionals & Students. Our goal is to spread engineering and technology to help our society live, and fulfill their needs for nearer development, dedicated to knowledge sharing root of enhanced civil engineering.
New public price
https://www.bel-india.in/CareersGridbind.aspx?MId=29&LId=1&subject=1&link=0&issnno=1&name=Recruitment+-+Advertisements BEL recruitment 2021 for engineers is being conducted for senior assistant engineer vacancies for which applications are being accepted.
BEL recruitment 2021 for engineers is currently underway for 20 new senior assistant vacancies wherein candidates will be engaged for a period of 5 years, which may be extended based on the Company’s requirement and performance of the candidate. Applications have been invited from ex-servicemen on fixed tenure basis in executive cadre for Naval Systems SBU of Bangalore Complex. Selected candidates will be paid a monthly salary of up to Rs 1,20,000.
The latest BEL recruitment notification says that there a total of 20 new vacancies for which candidates who are ex-servicemen retired, or serving officers retiring shortly from Navy, Air Force, Army, or Indian Coast Guard personnel with 3 years diploma in engineering or equivalent in electronics, electronics and communication, electronics and telecommunication, communication, tele-communication, electrical and electronics, or Eeectrical discipline in the rank of JCO or equivalent having 15 years and above post qualification professional experience can apply. The criteria for having obtained the degree is first class for General and OBC candidates and pass class for SC or ST candidates.
Applicants will be engaged at various locations across the country namely Gandhinagar, Porbandar, Okha, Mumbai, Bangalore, New Mangalore, Kavaratti, Chennai, Puducherry, Portblair, Diglipur, and Campbell bay. The upper age of the candidate should not be over 50 years of age. However, an age relaxation will be allowed for SC, ST, OBC and PwD candidates as allowed by the Government of India rules.
Interested and eligible candidates will have to send applications to Sr.DGM (HR), Naval Systems SBU, Bharat Electronics Ltd, Jalahalli post, Bangalore 560013, latest by 11 December 2021. “Applications that are incomplete, not in the prescribed format, not legible, without the required enclosures will be summarily rejected without assigning reasons and no correspondence in this regard will be entertained,” says the notification. Applicants are advised to go through the official notification in detail for further information.

 |
| ANCHOR |
 |
| ANCHOR |